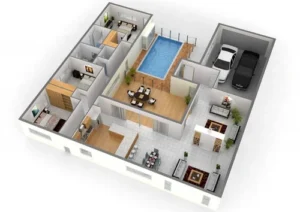Planning and architectural design is a comprehensive process that involves several key steps to ensure the successful development of a building or space. Here’s an overview of the typical stages involved:
1. Pre-Design (Planning) Phase
- Project Initiation: Establish the project’s scope, objectives, and feasibility. This includes initial meetings with the client to understand their needs, budget, and timeline.
- Site Analysis: Evaluate the site’s conditions, including topography, climate, and existing infrastructure. Consider zoning laws, environmental regulations, and site accessibility.
- Programming: Gather detailed information about the client’s requirements, including the functions, spaces, and relationships between different areas. This may involve creating a detailed space program.
![]()
2. Schematic Design Phase
- Concept Development: Develop initial design concepts based on the information gathered during the pre-design phase. This includes sketches, diagrams, and rough models to explore different design options.
- Preliminary Plans: Create preliminary site plans, floor plans, and elevations. These should convey the overall design intent and spatial relationships.
- Client Review: Present the schematic designs to the client for feedback. Revise the designs based on their input and ensure alignment with their vision.
.
3. Design Development Phase
- Refinement: Refine the selected design concept, adding more detail to the plans, elevations, and sections. This includes specifying materials, finishes, and structural elements.
- Systems Integration: Coordinate with engineers and consultants to integrate mechanical, electrical, plumbing, and structural systems into the design.
- Detailed Drawings: Develop detailed drawings and specifications that provide clear instructions for construction.
 4. Construction Documents Phase
4. Construction Documents Phase
- Final Plans: Prepare comprehensive construction documents, including detailed plans, elevations, sections, and schedules. These documents should be precise and detailed enough for construction.
- Specifications: Write detailed specifications for materials, finishes, and workmanship. This includes information on installation methods and quality standards.
- Permitting: Submit the construction documents to local authorities for building permits and approvals.
Key Considerations in Planning and Architectural Design:
- Sustainability: Incorporate sustainable design principles to minimize environmental impact and enhance energy efficiency.
- Accessibility: Ensure the design complies with accessibility standards to accommodate all users, including those with disabilities.
- Aesthetics: Balance functionality with aesthetics to create a visually pleasing and harmonious design.
- Budget: Maintain cost control throughout the project to ensure it stays within the client’s budget.
- Timeline: Manage the project timeline carefully to meet deadlines and ensure timely completion.
By following these steps and considerations, our architects and planners can create well-designed, functional, and aesthetically pleasing spaces that meet the needs of their clients.